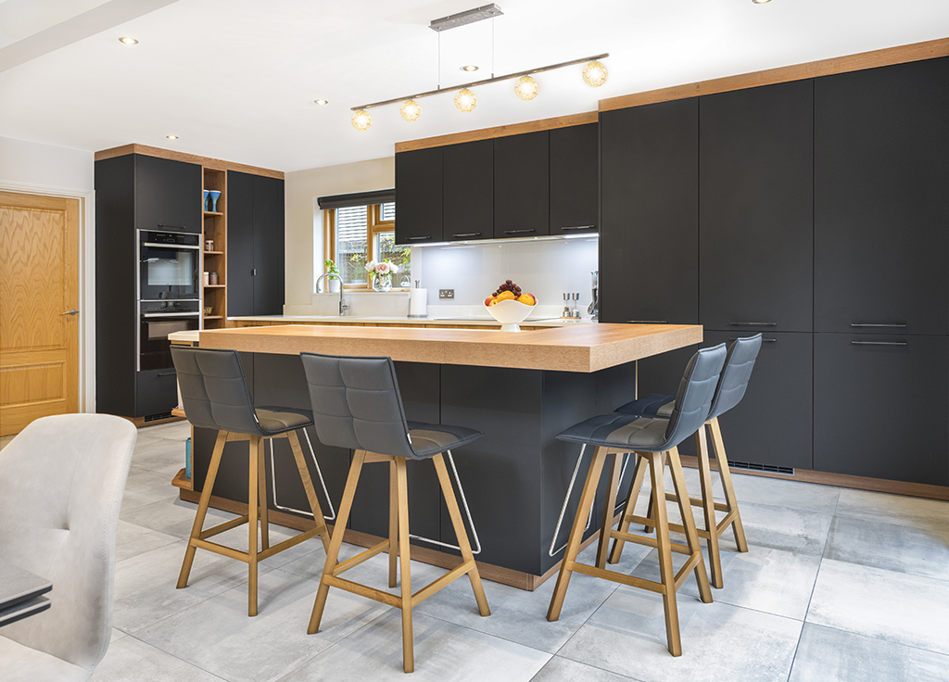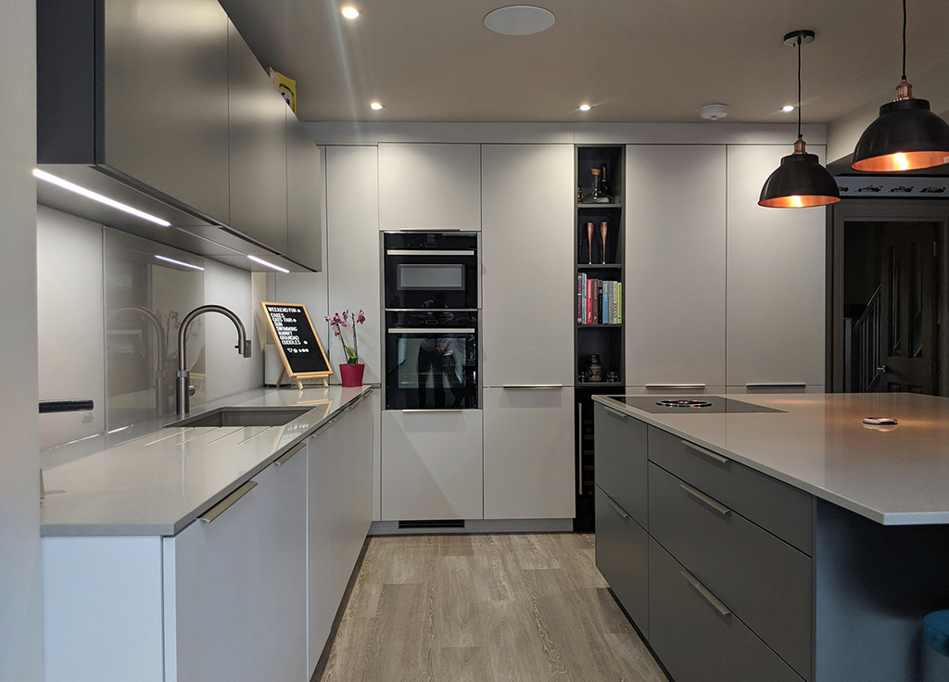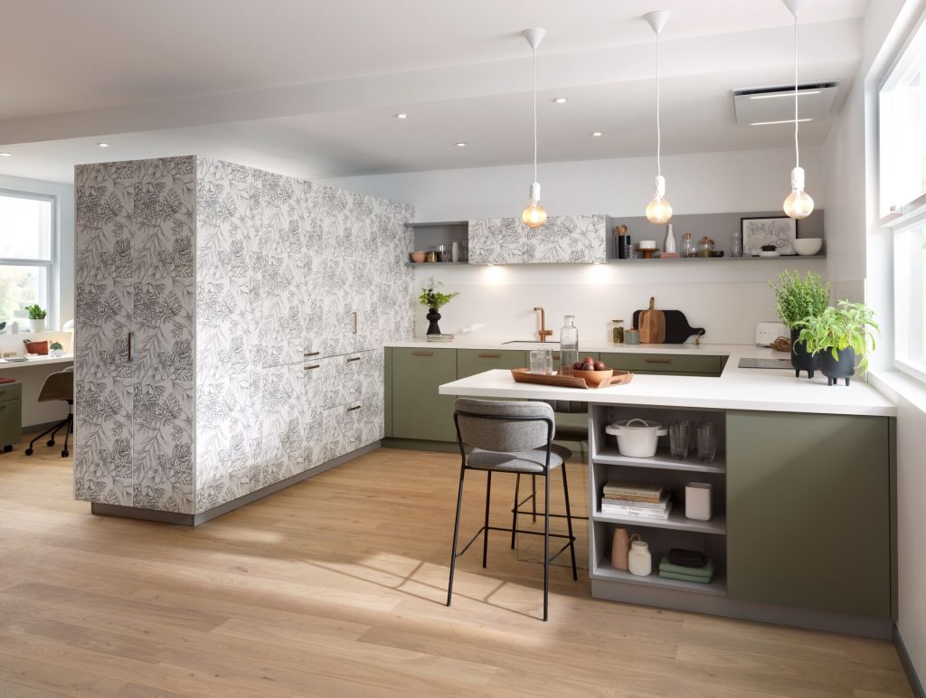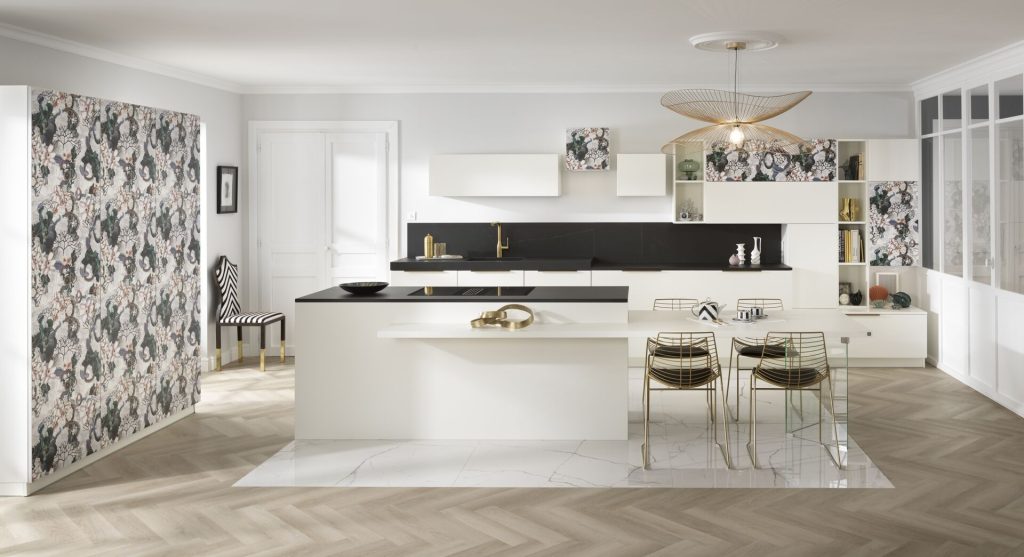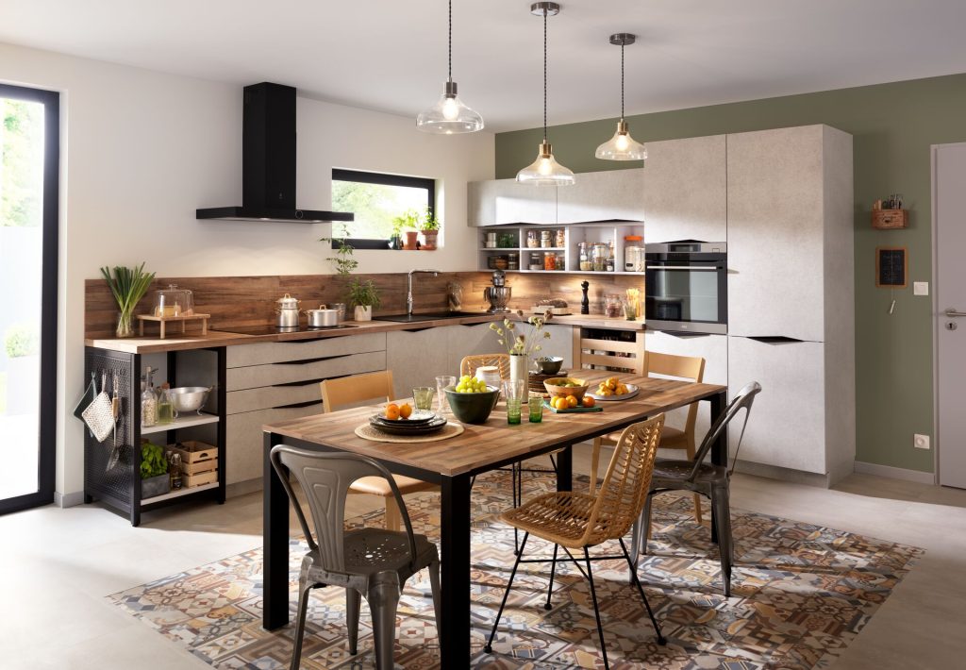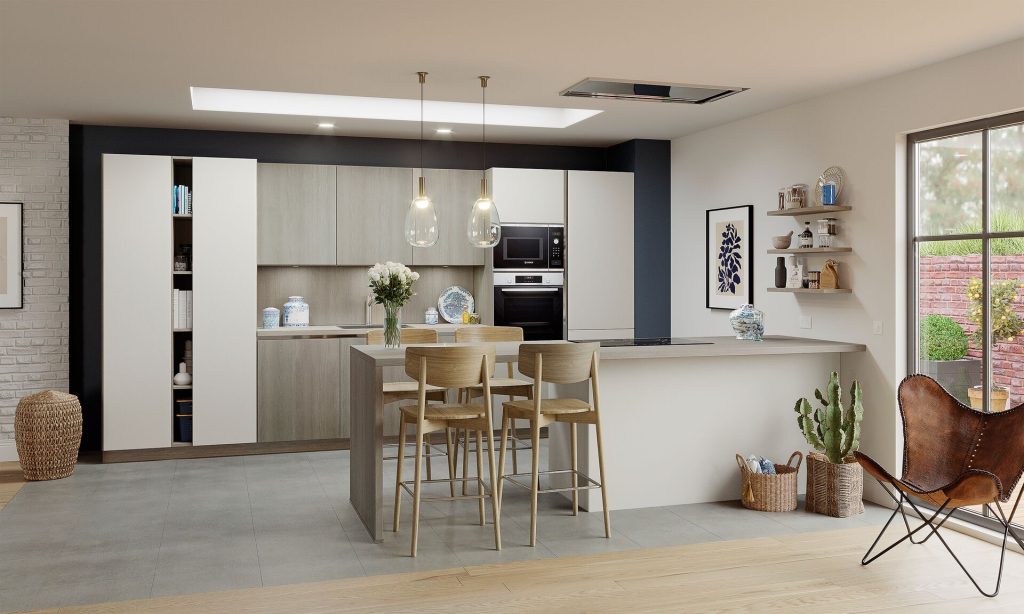L’Epicerie, industrial-looking kitchen bursting with character
This collection design is inspired by those open lofts where everything is for show and out in the open
It is an authentic and modern approach for an open space that combines all of the textures and functionalities needed around the kitchen, such as natural wood, aluminium panels & rails, tons of accessories to display all your plants, cookery books & utensils. All within easy reach to show off your cooking skills to your friends and family.
26 Colours available




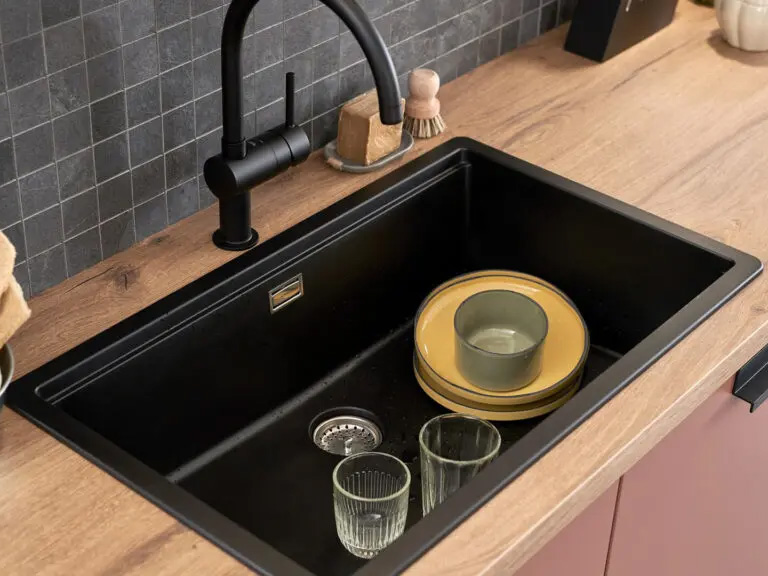

Anthony Lebosse
Designer & founding member of the 5.5 design studio
This concept is not just an area for prepping meals but an inspiring space offering ample storage. We thought that the best approach would be to start from scratch with our plans for the kitchen. We added wire mesh to bring extra functionality and allow the products to breathe while offering a view of all the produce that can be so inspiring.
This concept is not just an area for prepping meals but an inspiring space offering ample storage. We thought that the best approach would be to start from scratch with our plans for the kitchen. We added wire mesh to bring extra functionality and allow the products to breathe while offering a view of all the produce that can be so inspiring.
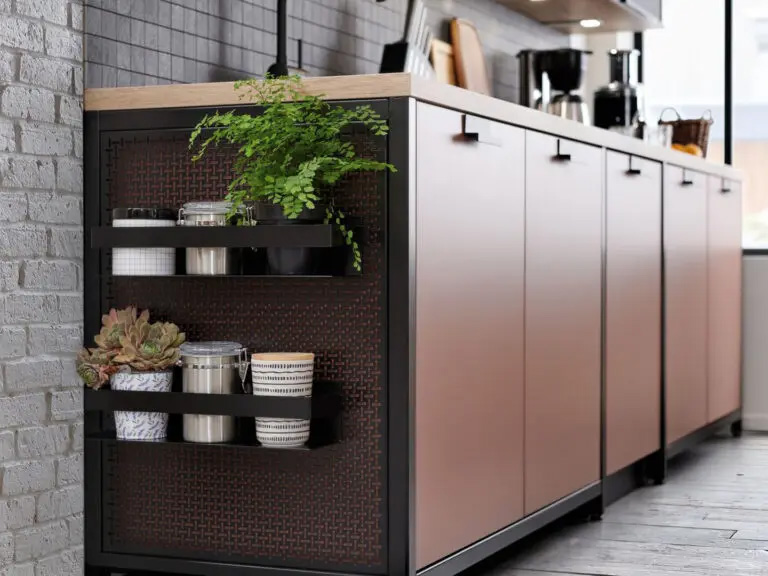
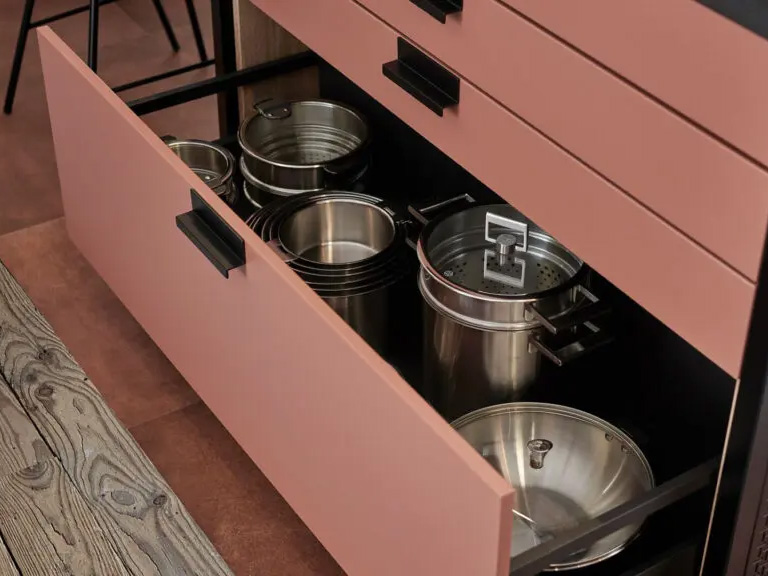
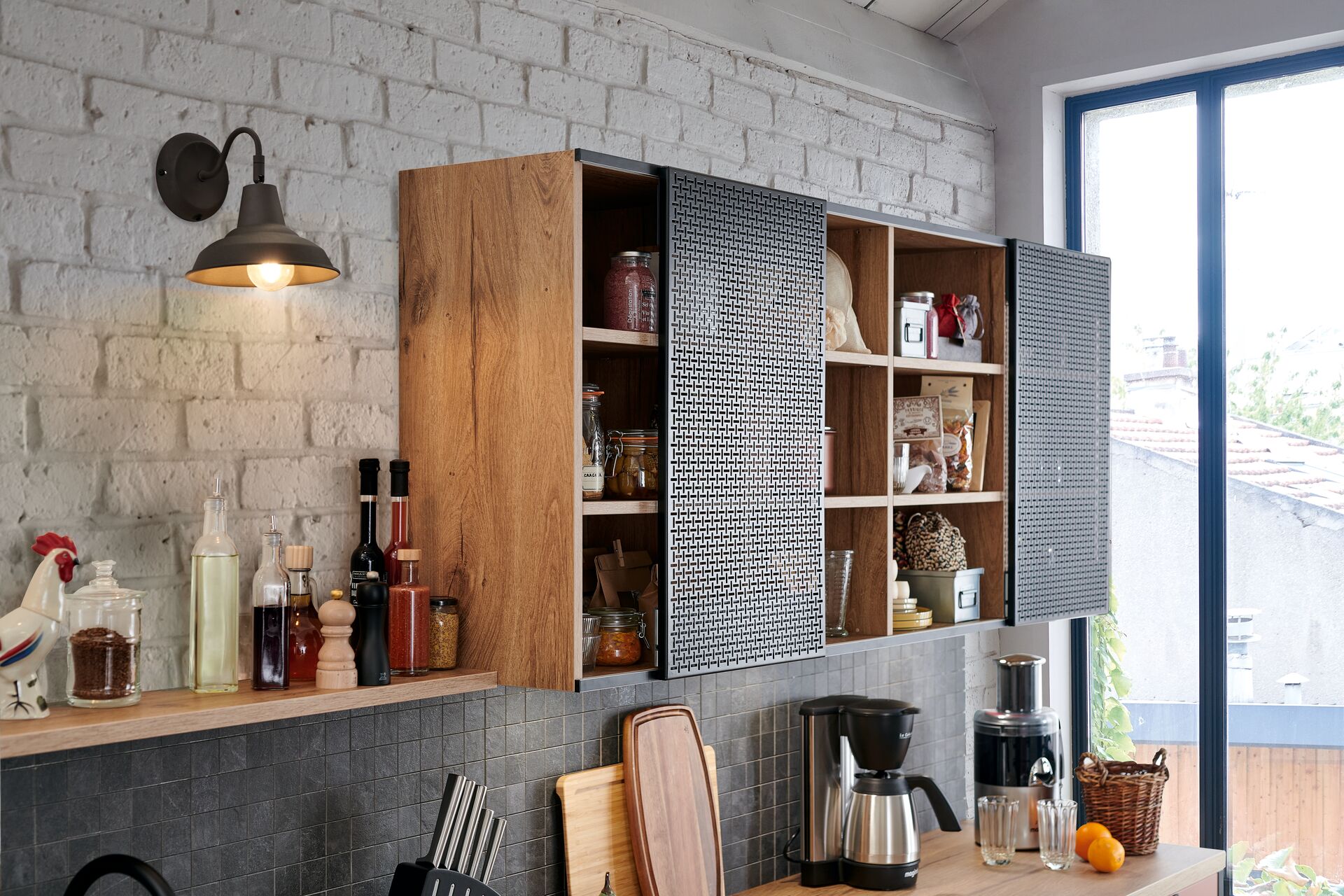
Modular design concept with sliding doors and more!
Top 3 tips for adopting this style to your next project:
1. This collection offers up to 26 lacquer colours, so a great variety of warm and cold colours. Start choosing the one you like the most to set the tone for your project so you can go to the next step and pick the features you want in your kitchen.
2. If your kitchen layout has a central island with an open flow & space, feel free to have two different worktops, one for the island and a different one that goes by the wall. This will create a lighter and more seamless approach to your design.
3. Use & abuse open shelves for easy-of-reach. Also, adopt some functional crate-inspired drawers to bring functionality to your kitchen project. Schmidt offers a wide range of accessories for optimising your way around the kitchen.
Enhancing functionalities
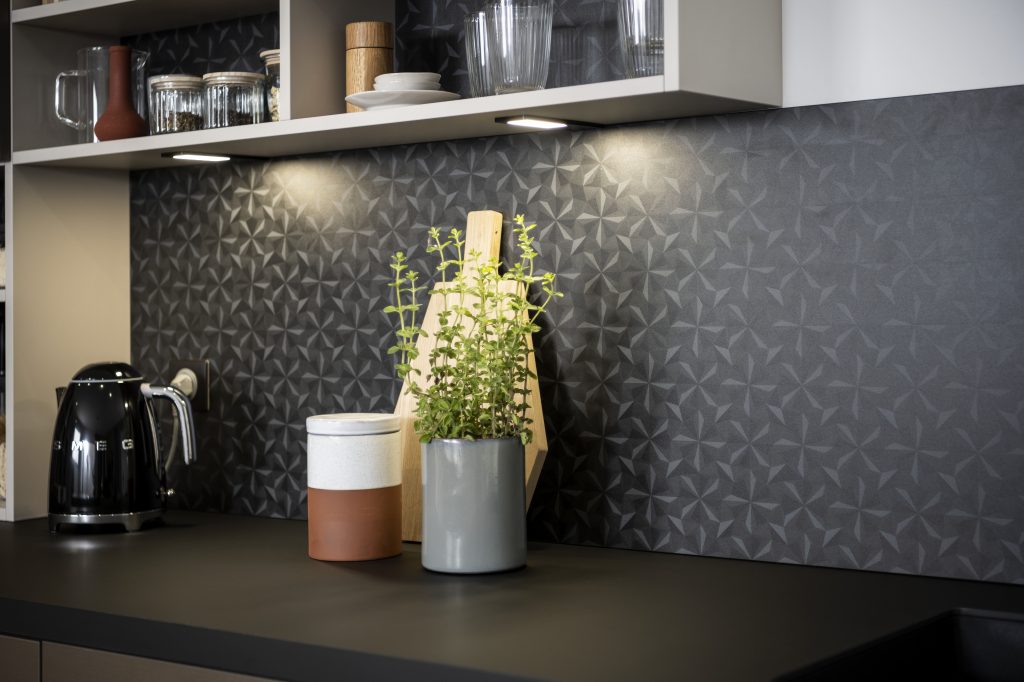
Splashbacks
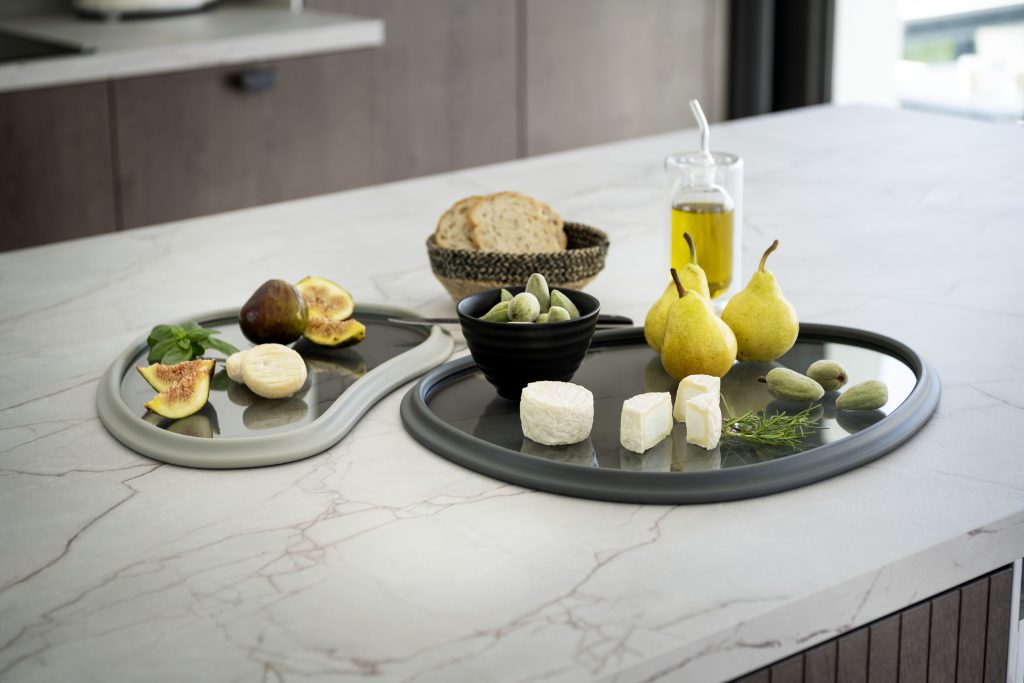
Worktops
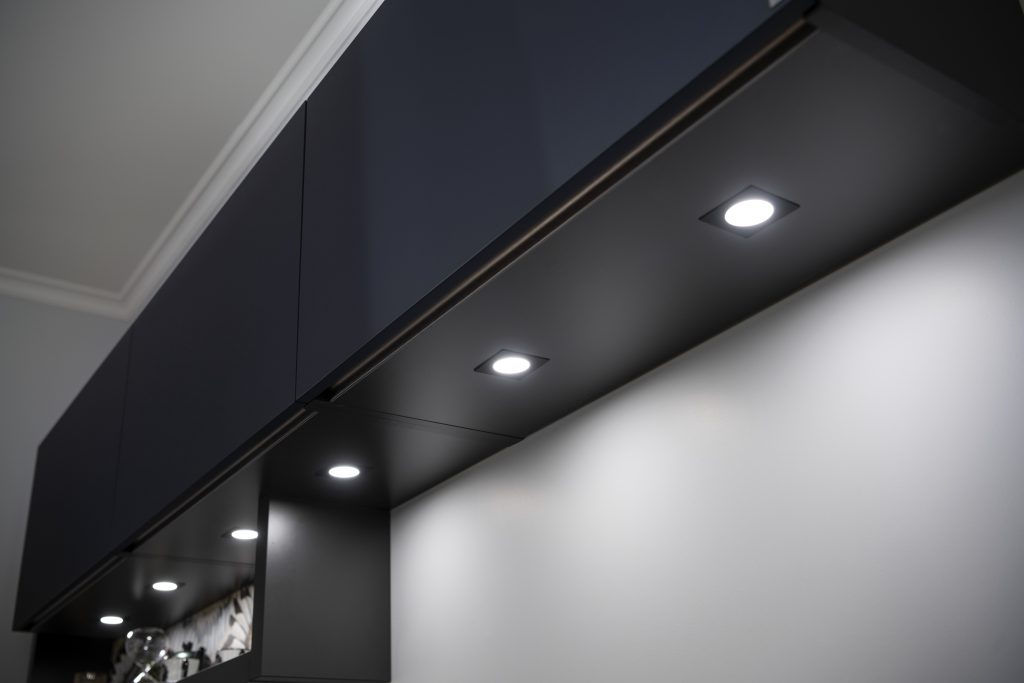
Lightings
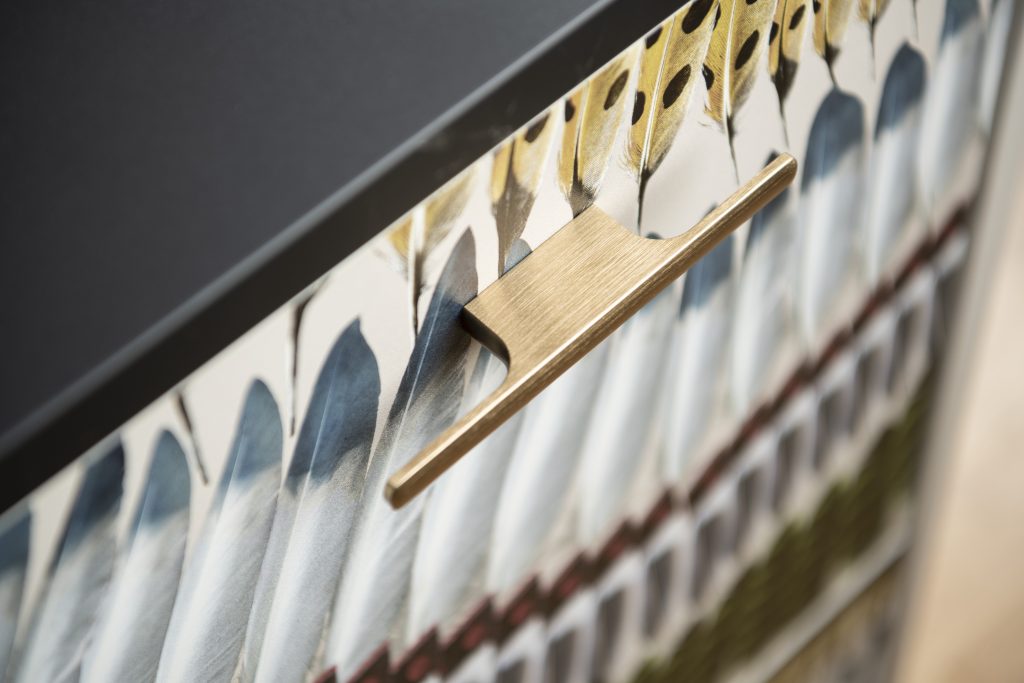
Handles
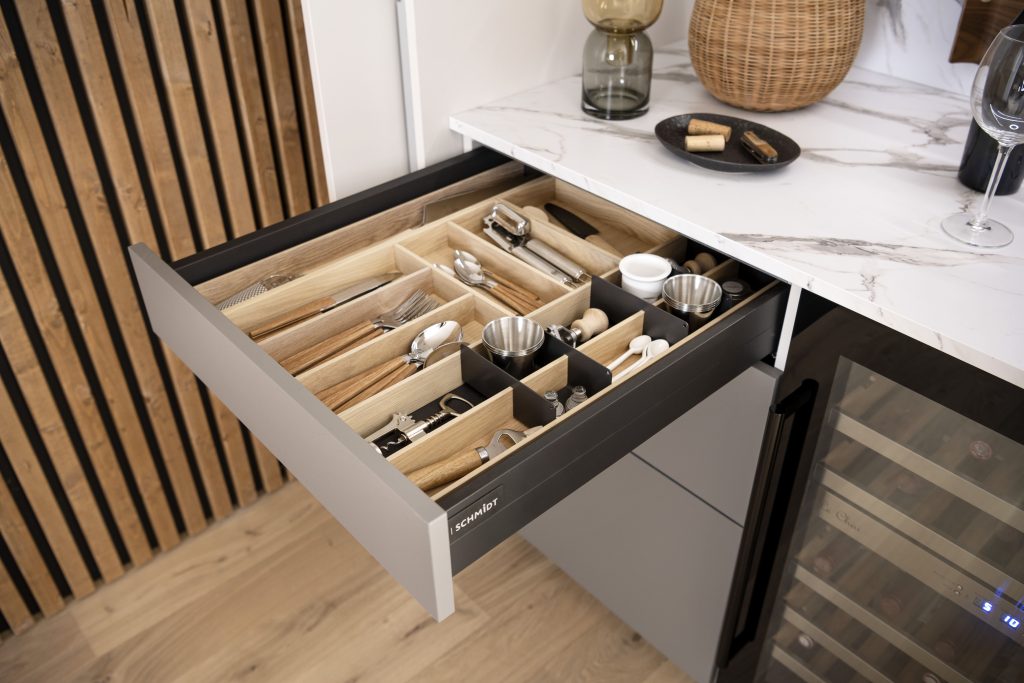
Storages
Kitchens of all shapes and styles
By working with a Schmidt designer, we can create a kitchen design perfectly tailored to your movement and usage patterns within the space.
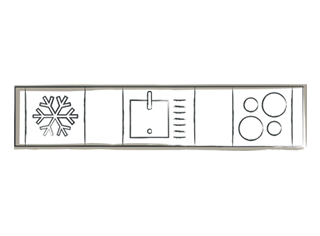
Linear
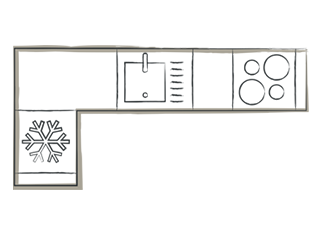
L-shaped
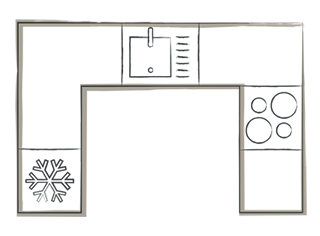
U-shaped
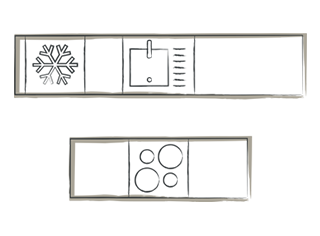
Island
Customer projects
The Schmidt experience
Single point of contact
A dedicated designer that knows your project inside out, will manage everything.
Personalised advice
We’ll work closely with you to unlock the hidden potential in your home.
Free quotation & VR
Your project will come to life with a free detailed quote, 3D renders and VR experience.
Peace of mind
We’ll be with you from the initial planning to installation, and beyond.
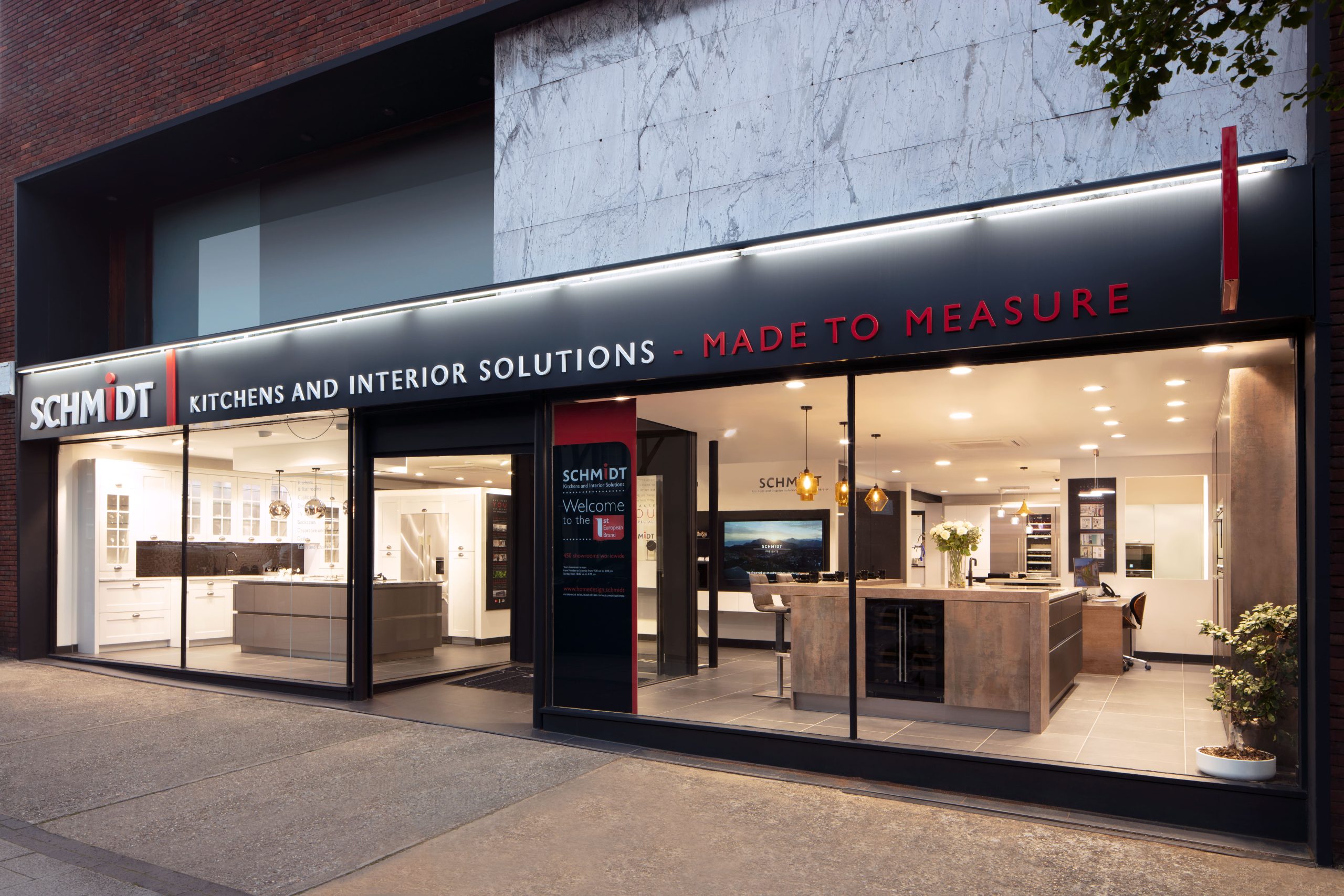
![]()
Schmidt showroom
Experience the beauty and functionality of our kitchens & fitted furniture first-hand at one of our Schmidt showrooms.


