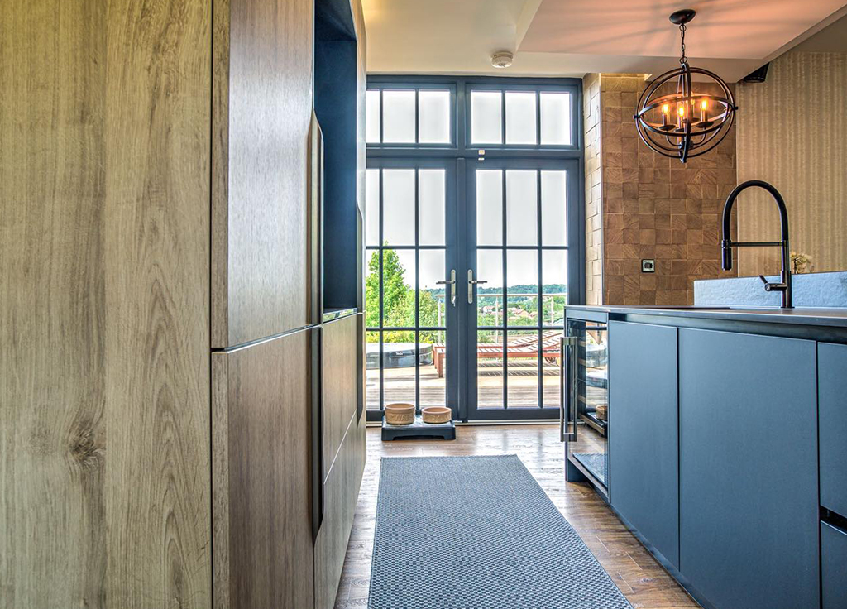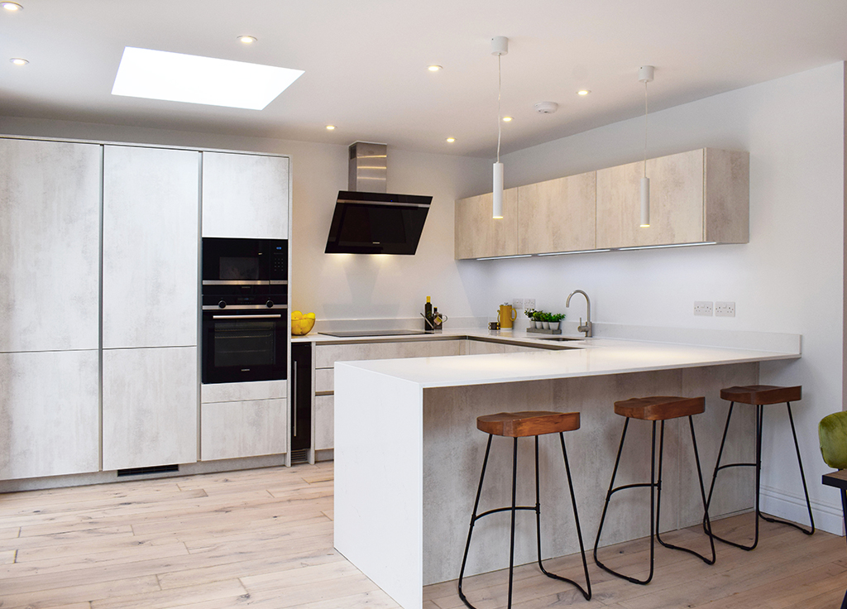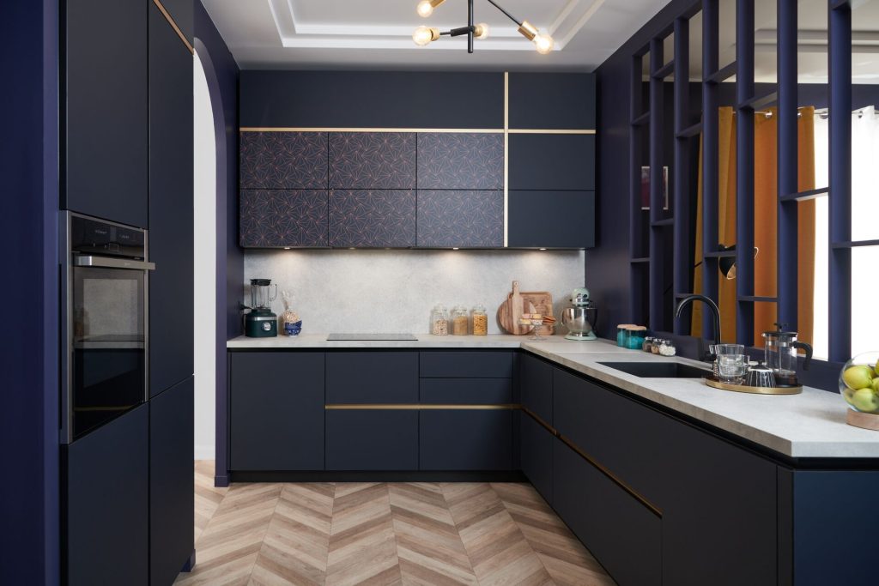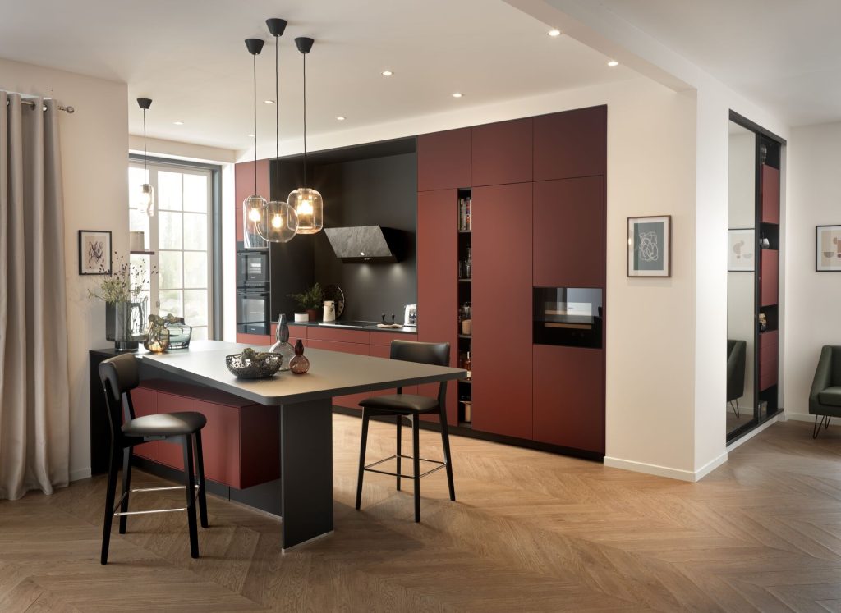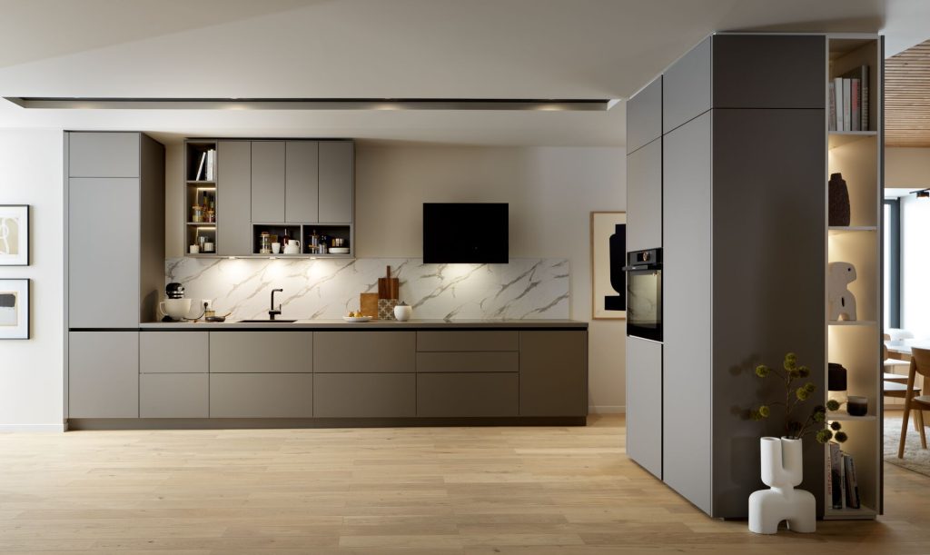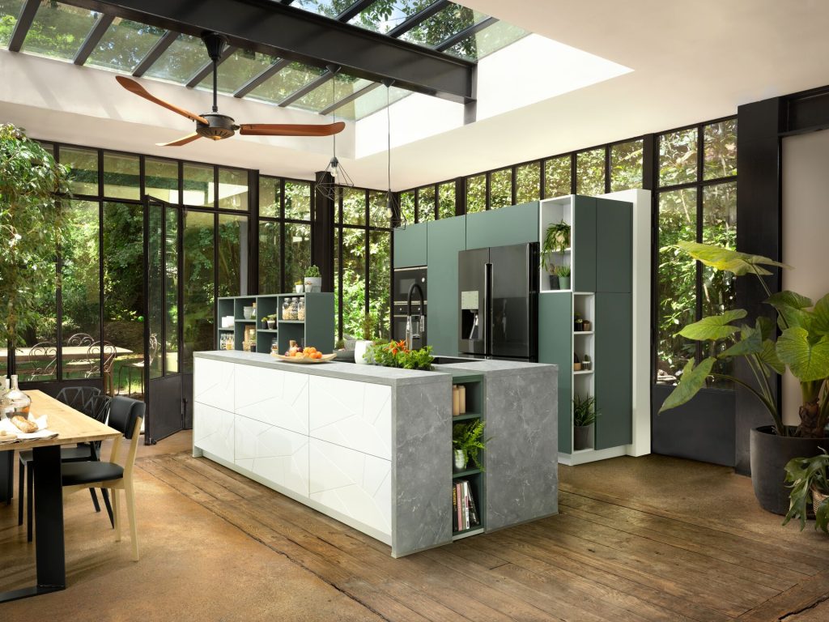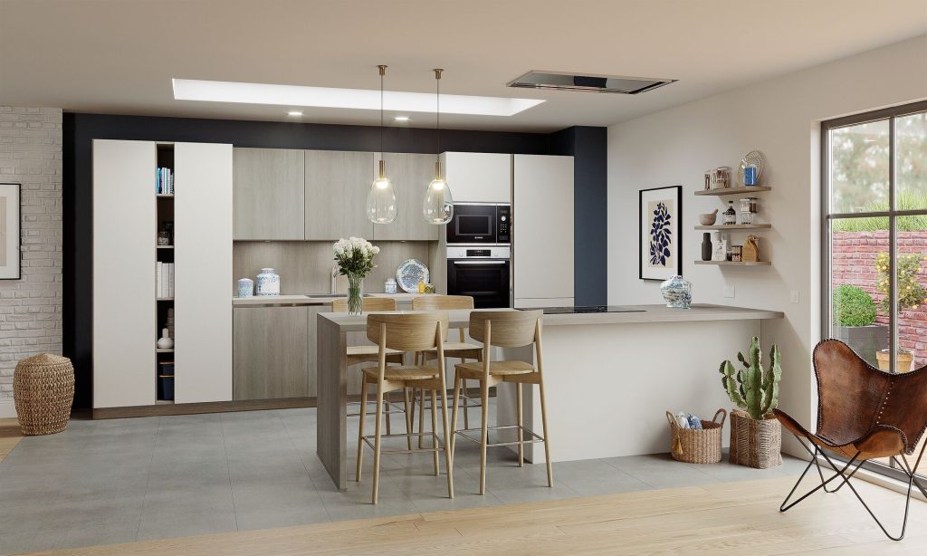The light touch of our Southampton collection
A beige kitchen is nothing but boring and never goes out of style
Beige and light colours are adaptable since they go with almost any other colour you can imagine. Add a bit of wood or put some splash of colour to your walls to give a bit of texture to your design to make your home feel warm and welcoming.
26 Colours available


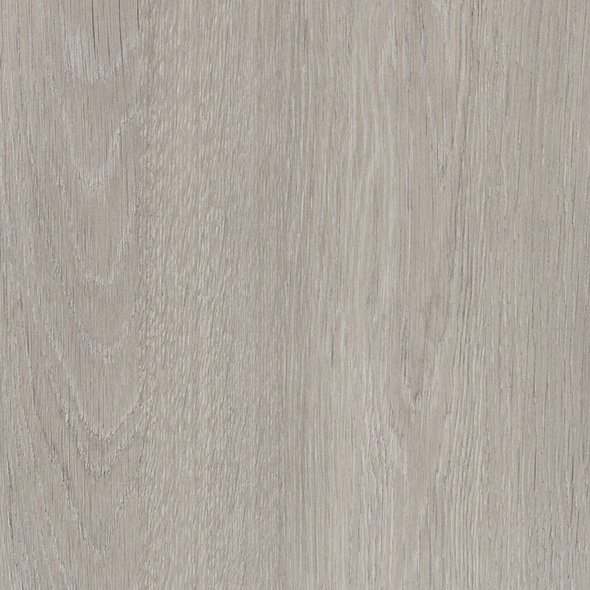
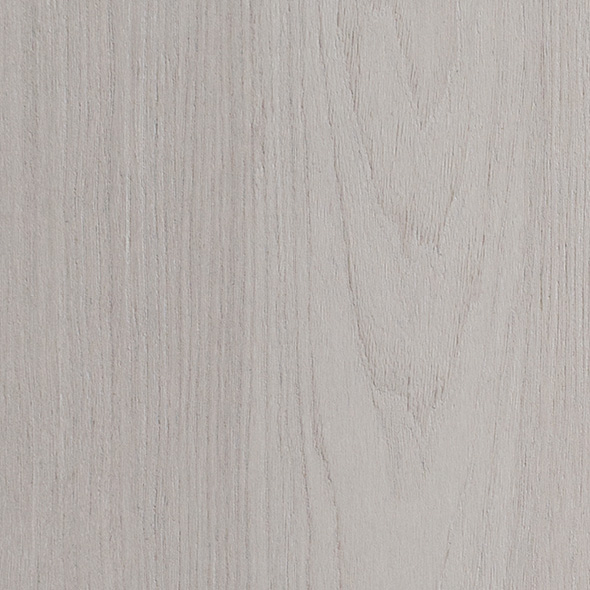
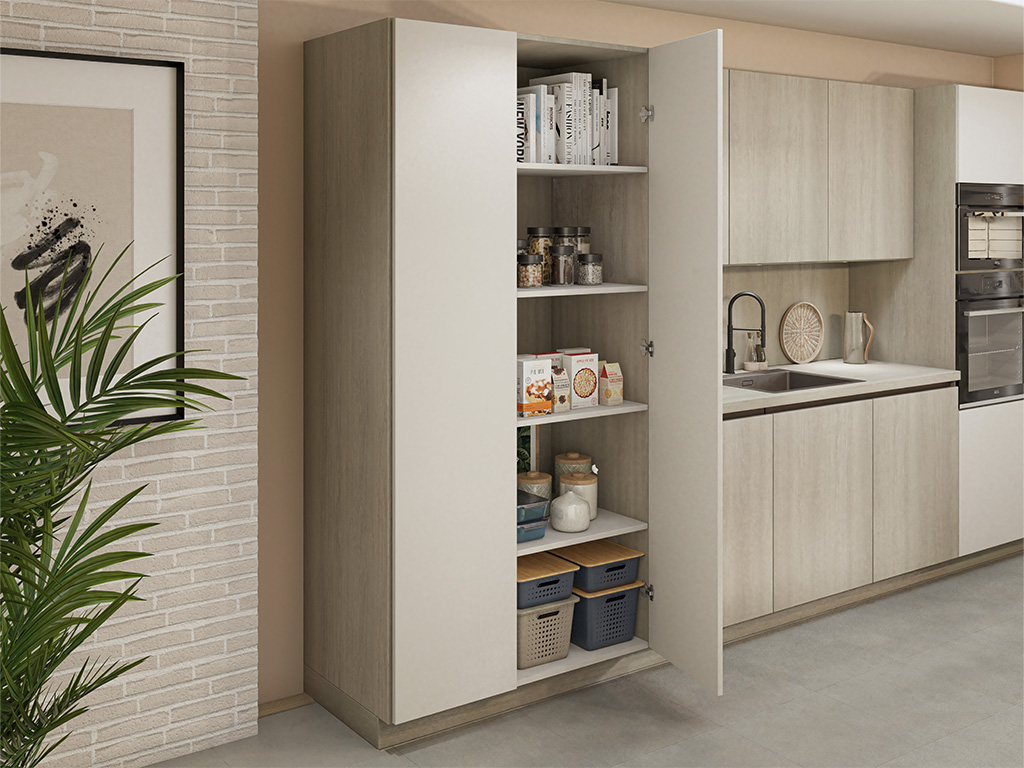
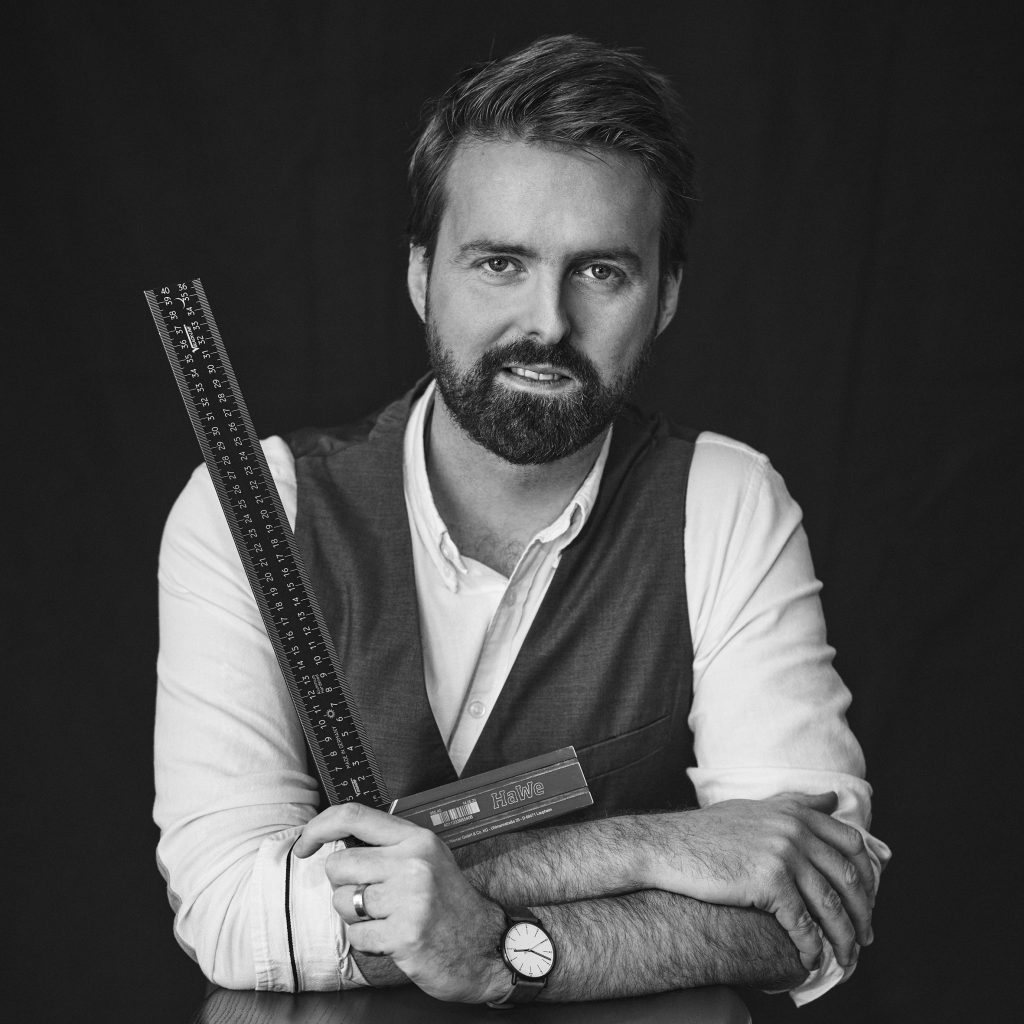
Jonathan
Designer
This open-plan kitchen blends seamlessly into the living area and provides an added sense of grandeur. We have created a pure and bright space by choosing stylish wall units and delicate colours.
This open-plan kitchen blends seamlessly into the living area and provides an added sense of grandeur. We have created a pure and bright space by choosing stylish wall units and delicate colours.
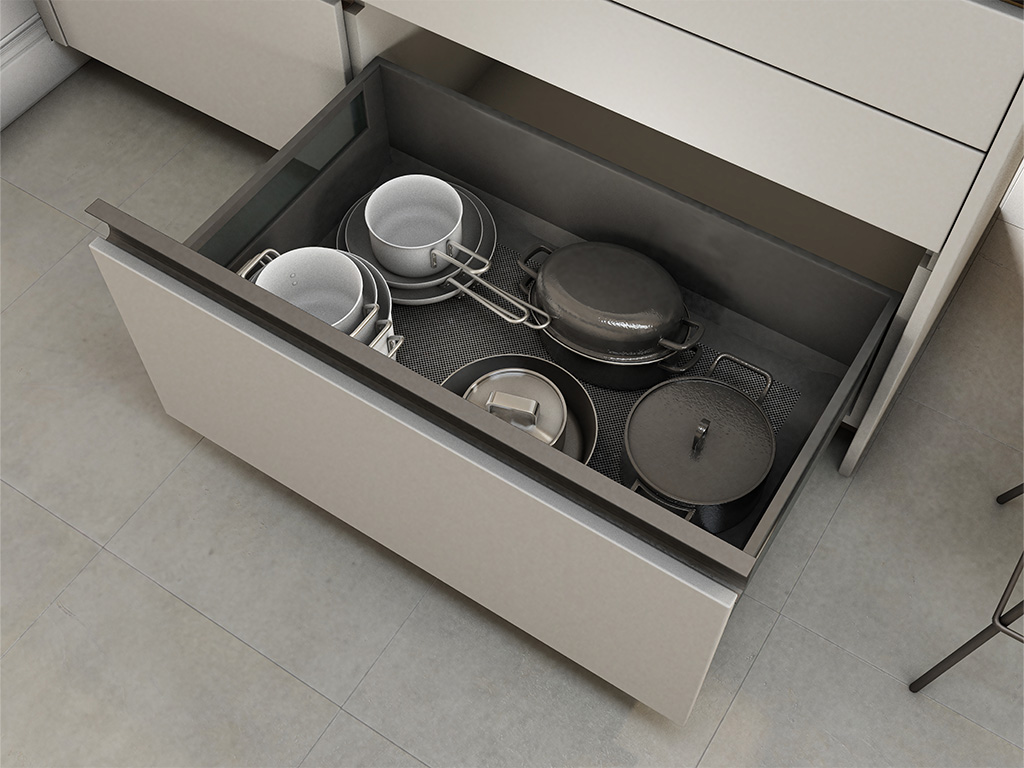
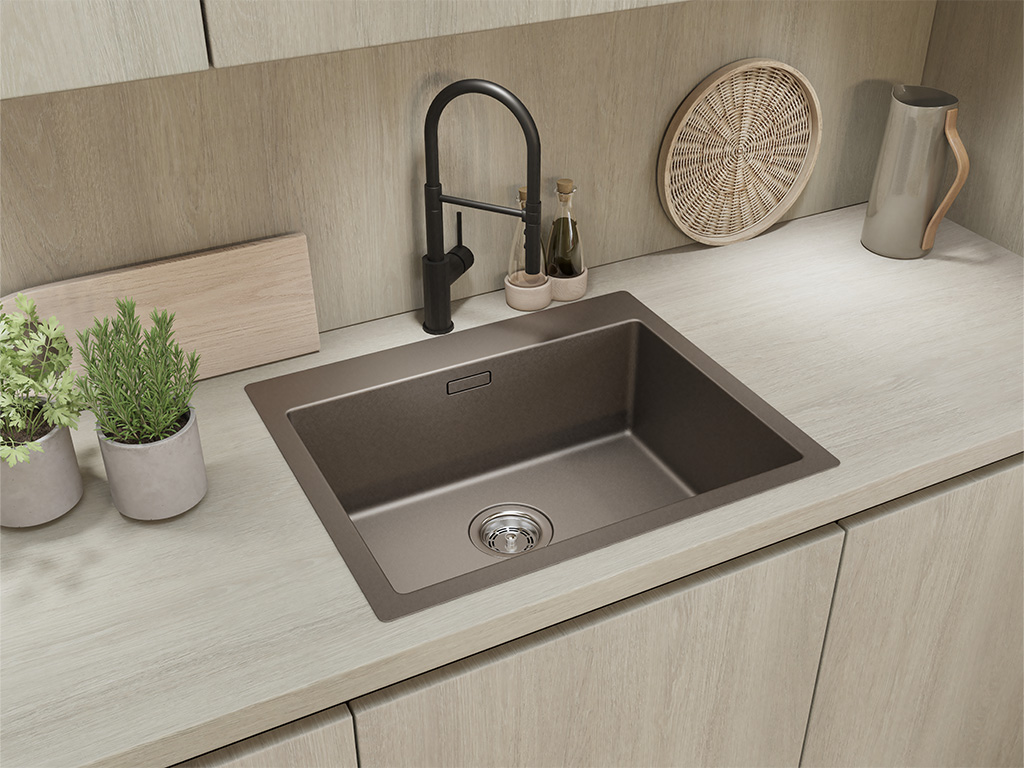
Top 3 tips for adopting this style to your next project:
1. Modern kitchen design enables you to play around a bit more, so make sure you do some open shelves by the wall or even integrated open display features in your kitchen furniture to display your décor & cooking books
2. You don’t need to have everything at the same depth; mix and match the cabinetry heights and depths to create a nice visual effect (like displayed in the above collection).
3. The handleless kitchen often brings a sleek look & feel to your design, so feel free to add some bold bar stools or dining chairs as the final touch.
Enhancing functionalities
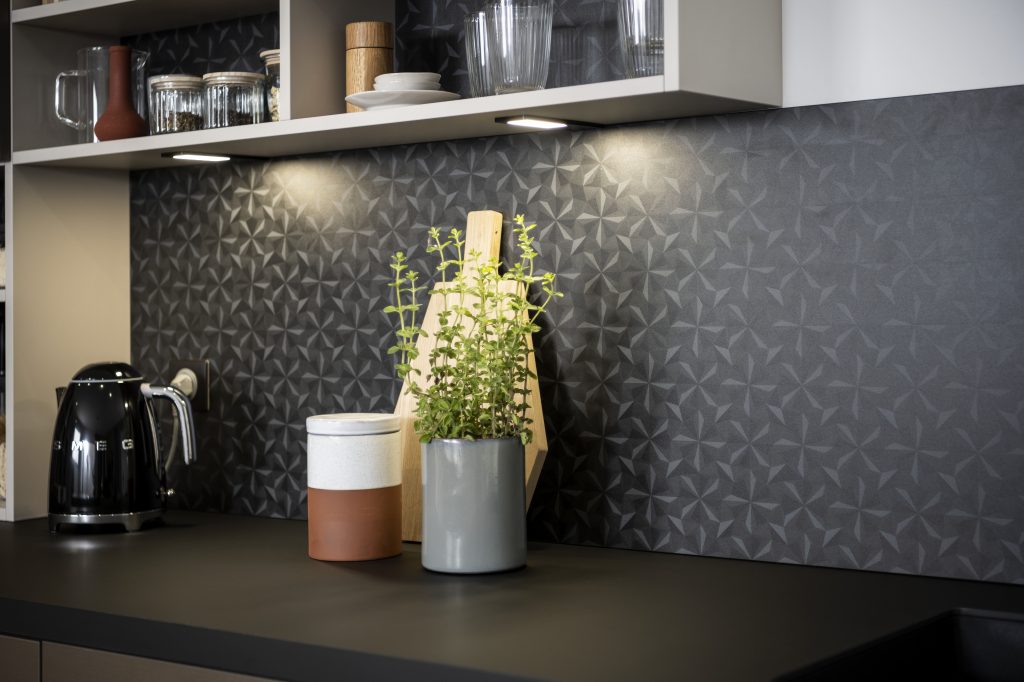
Splashbacks
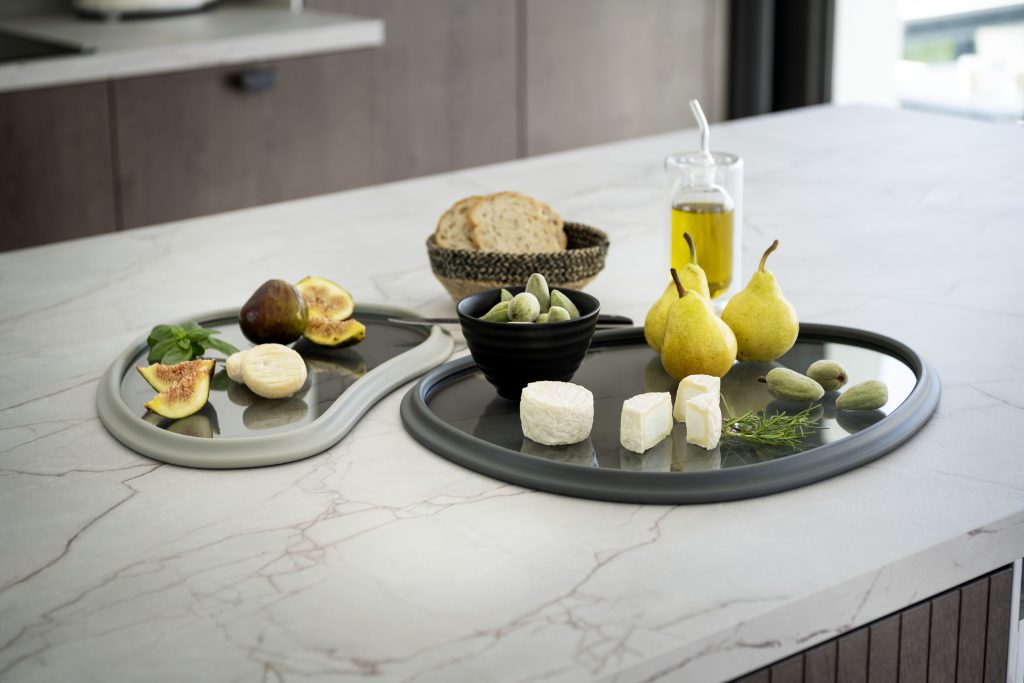
Worktops
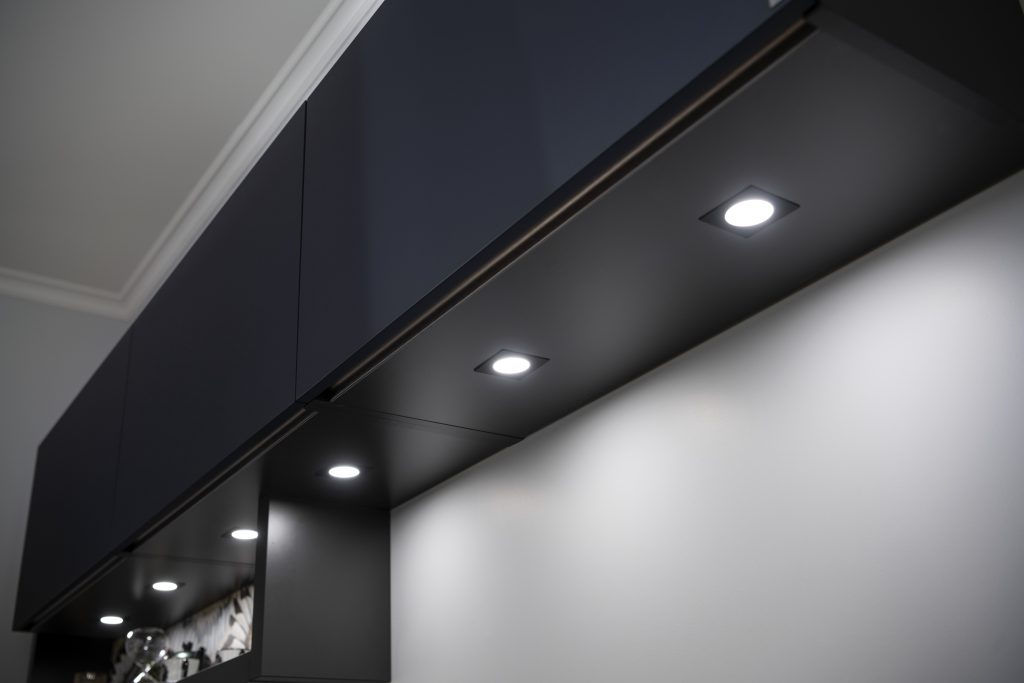
Lightings
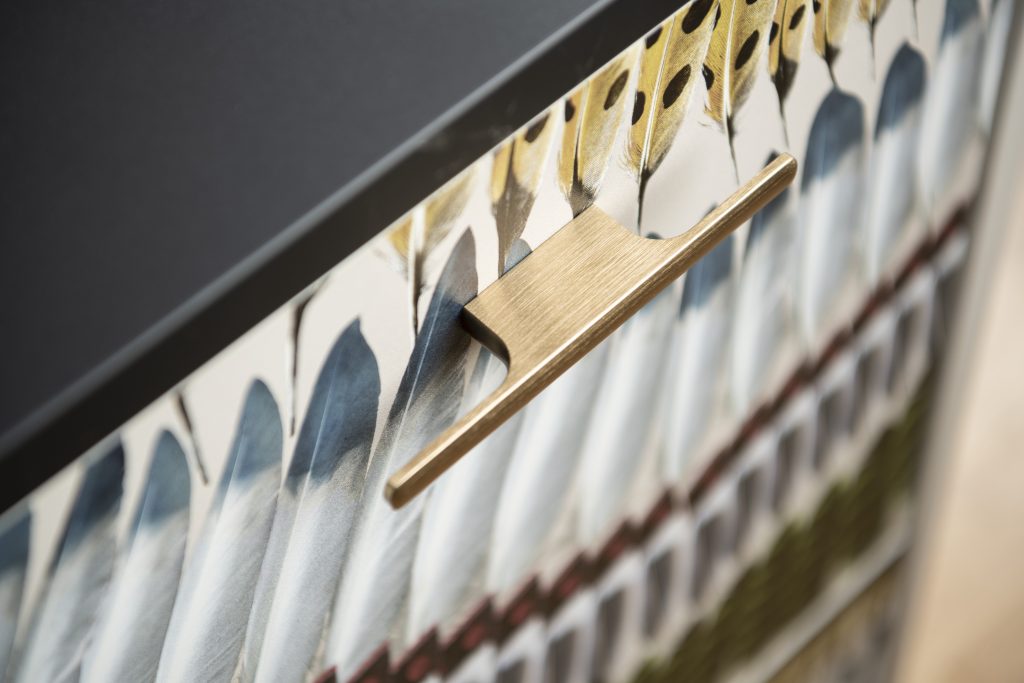
Handles
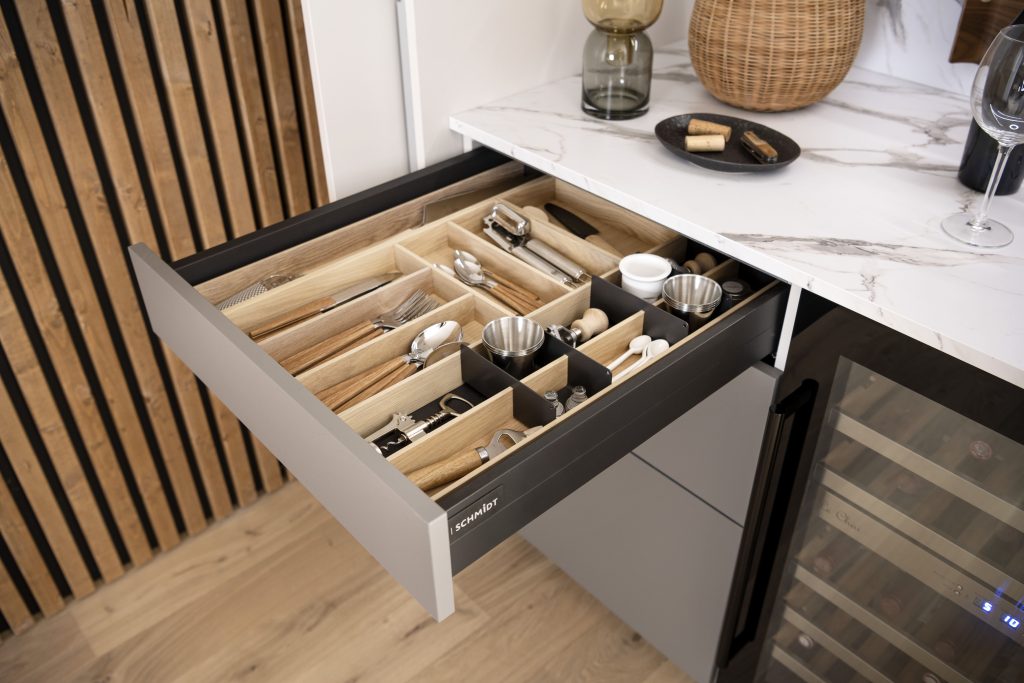
Storages
Kitchens of all shapes and styles
By working with a Schmidt designer, we can create a kitchen design perfectly tailored to your movement and usage patterns within the space.

Linear
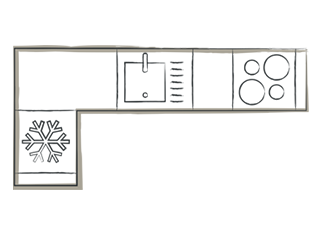
L-shaped
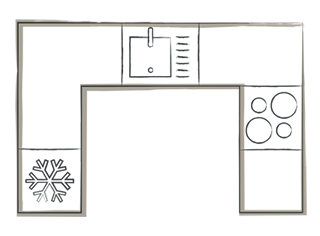
U-shaped
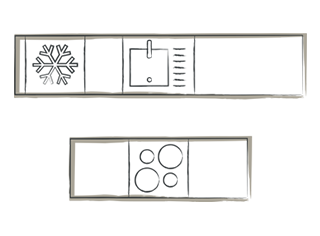
Island
Customer projects
The Schmidt experience
Single point of contact
A dedicated designer that knows your project inside out, will manage everything.
Personalised advice
We’ll work closely with you to unlock the hidden potential in your home.
Free quotation & VR
Your project will come to life with a free detailed quote, 3D renders and VR experience.
Peace of mind
We’ll be with you from the initial planning to installation, and beyond.
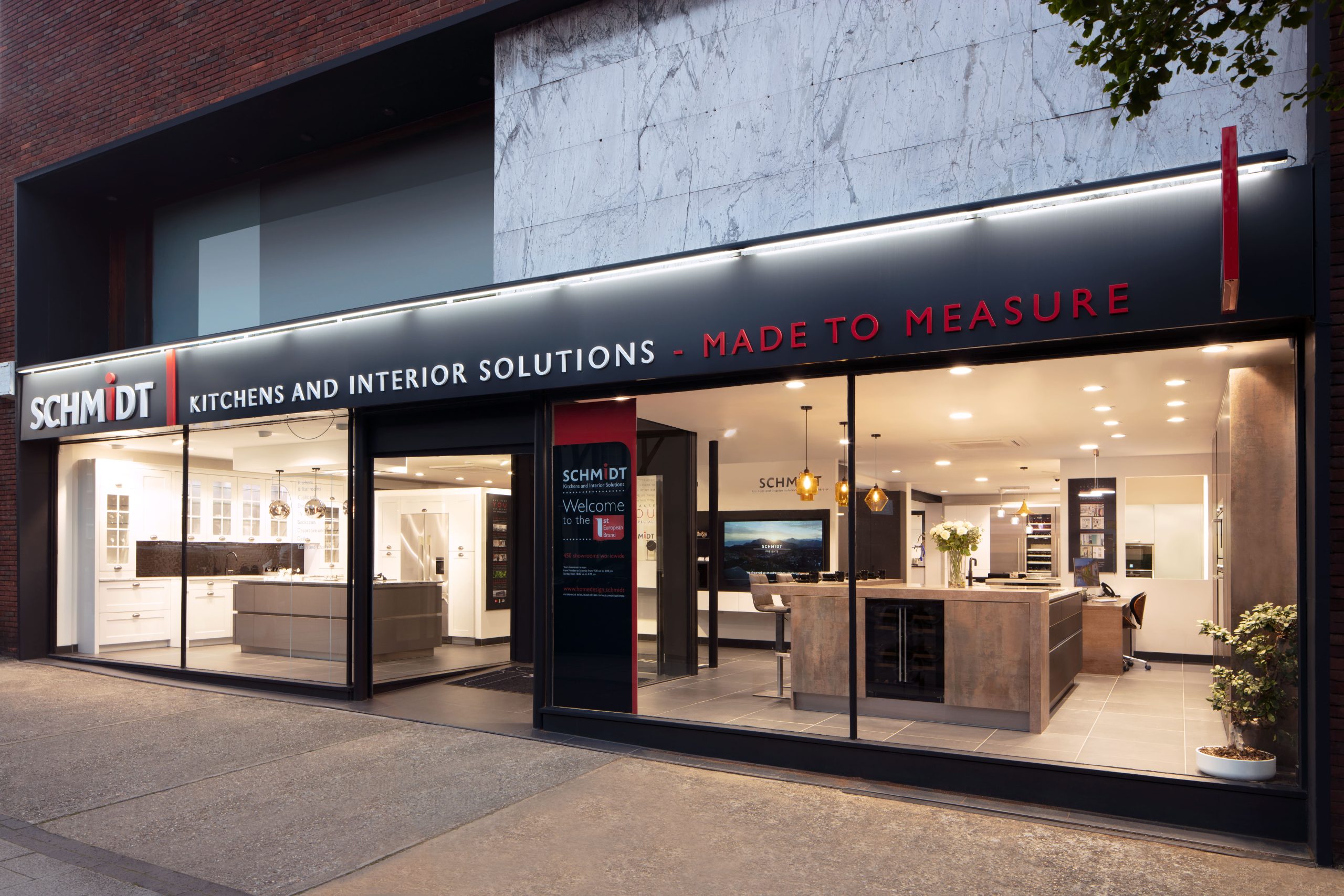
![]()
Schmidt showroom
Experience the beauty and functionality of our kitchens & fitted furniture first-hand at one of our Schmidt showrooms.


