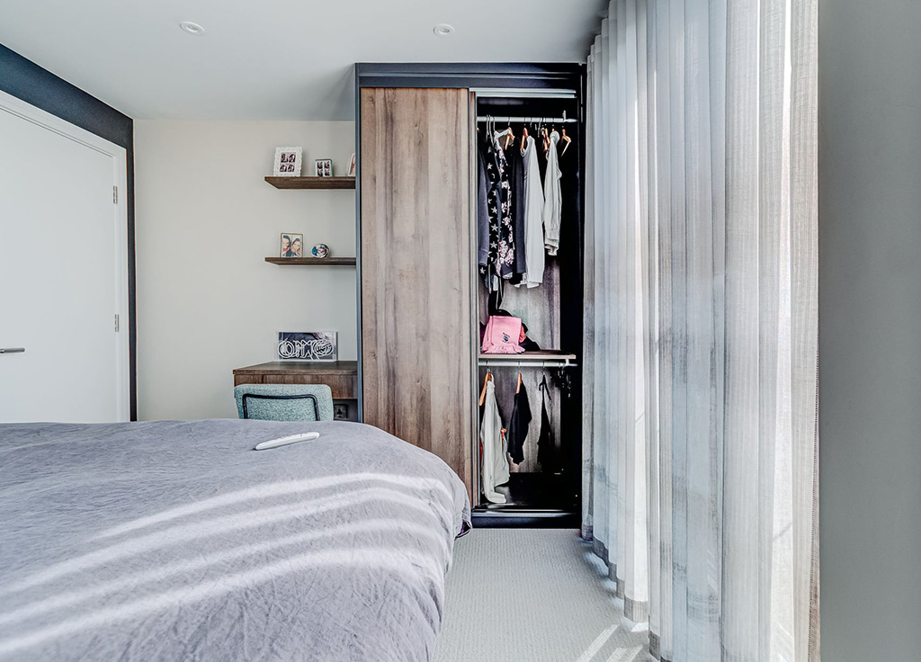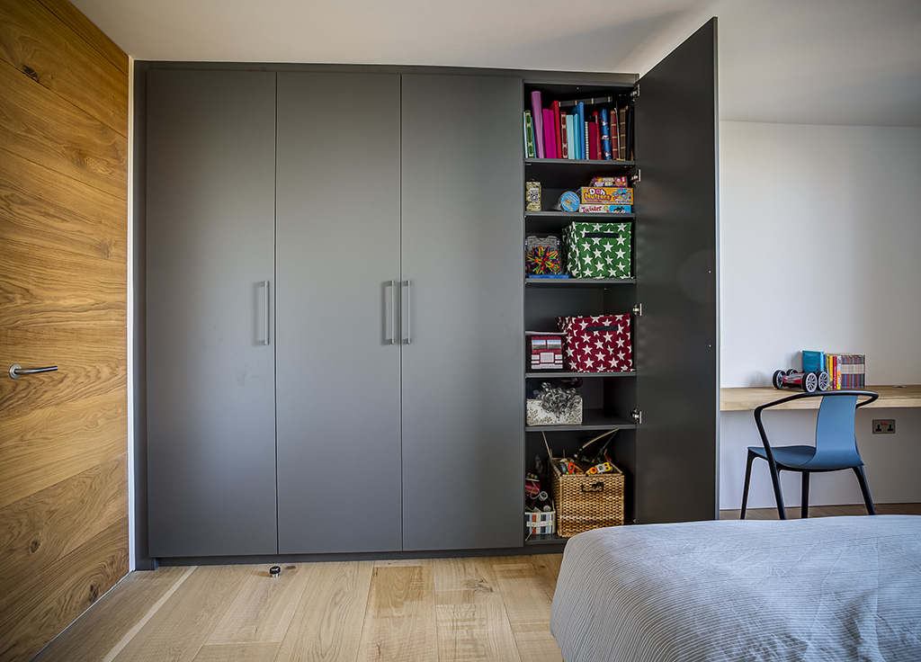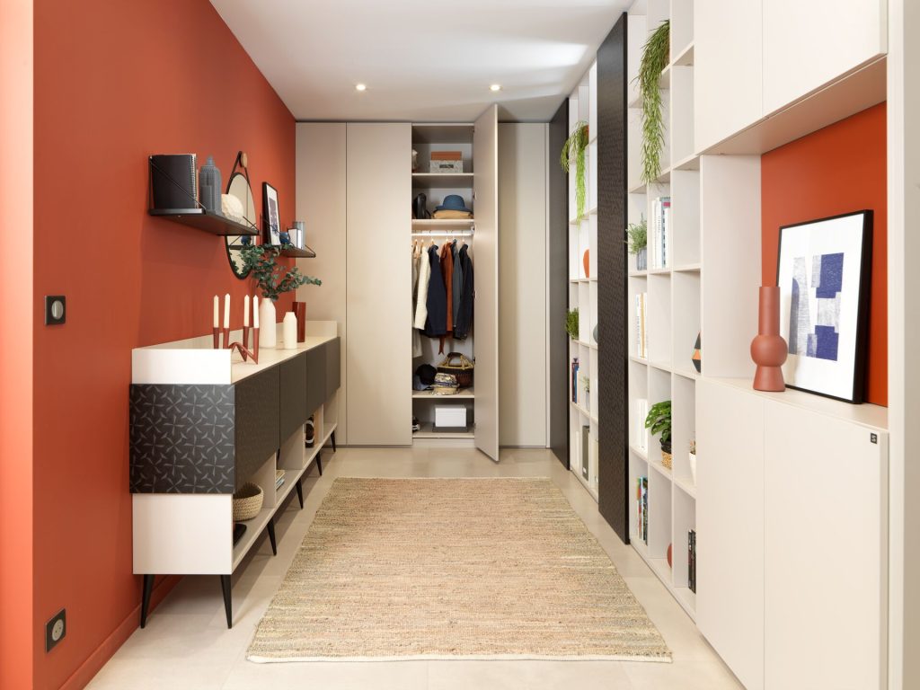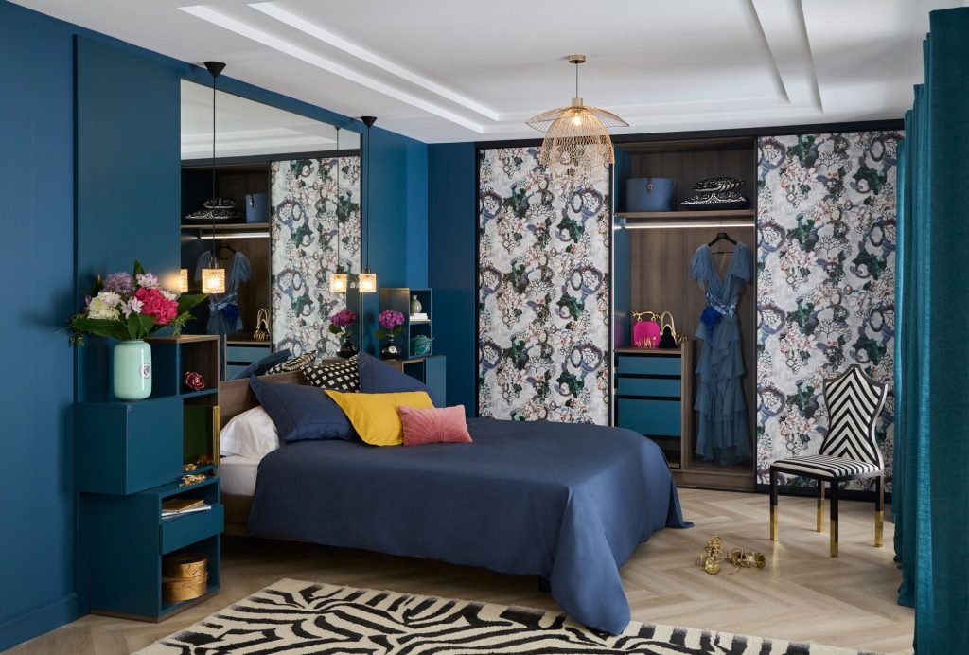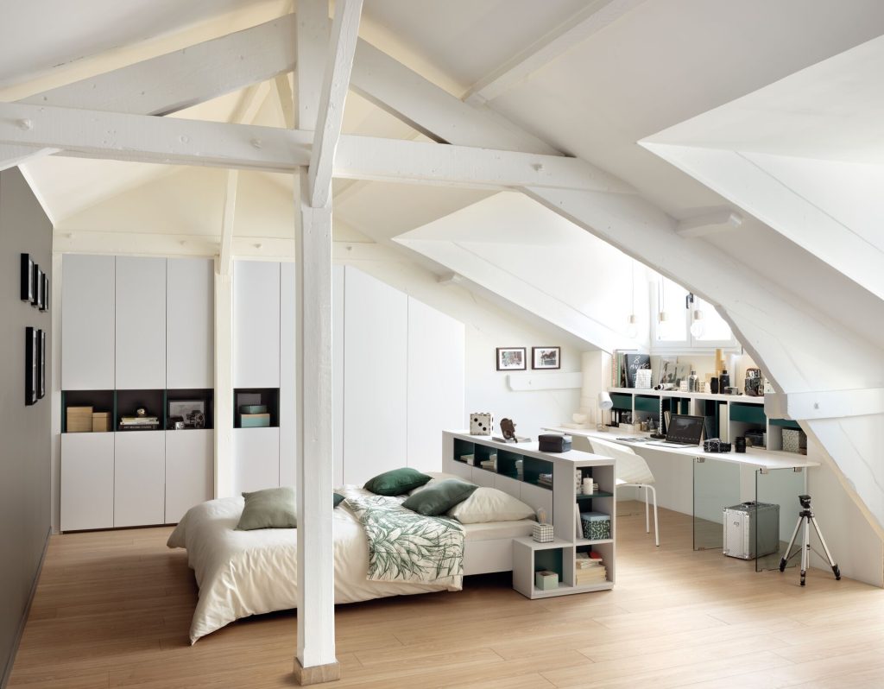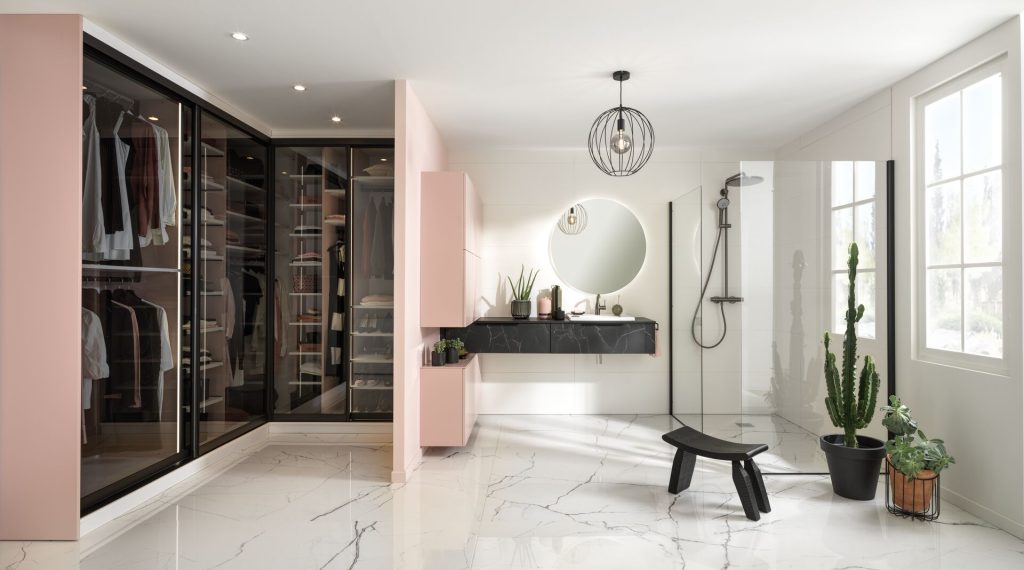Small bedroom, clever wardrobe space
The full potential of a small walk-in wardrobe
Use & abuse clever design to create the walk-in bedroom you want to bring to life in your bedroom. Why not design something that feels like a dressing room just behind your bed?
Optimise your space to make your walk-in closet look good and functional.
29 Colours available

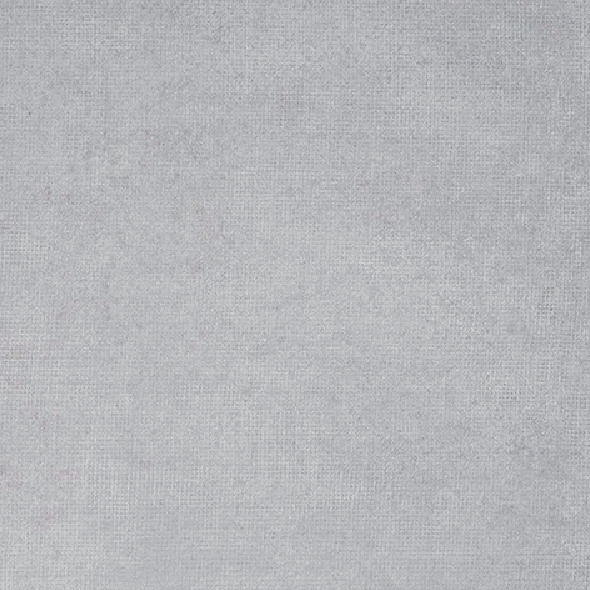
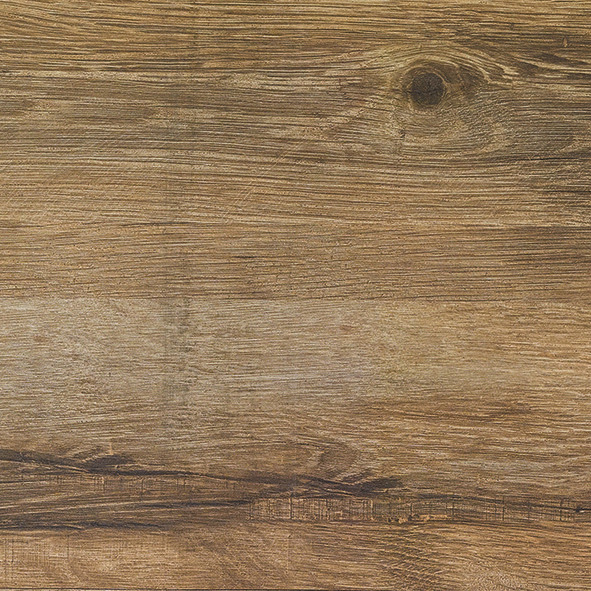

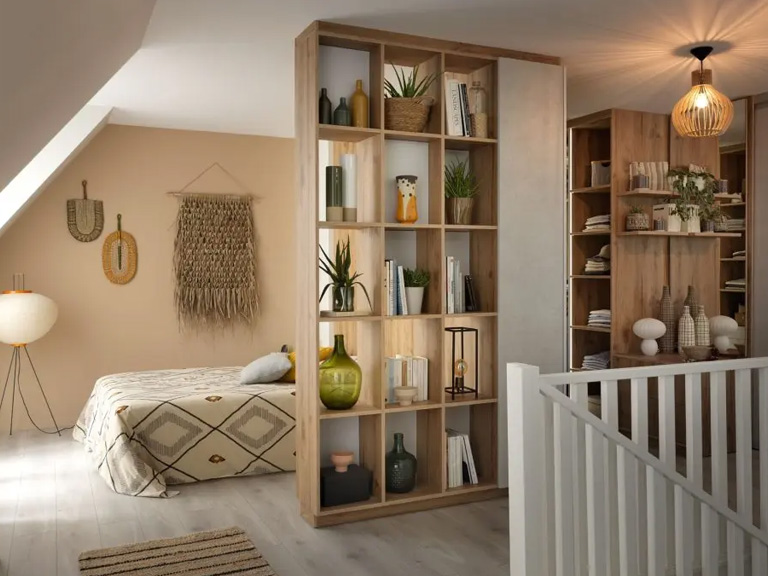
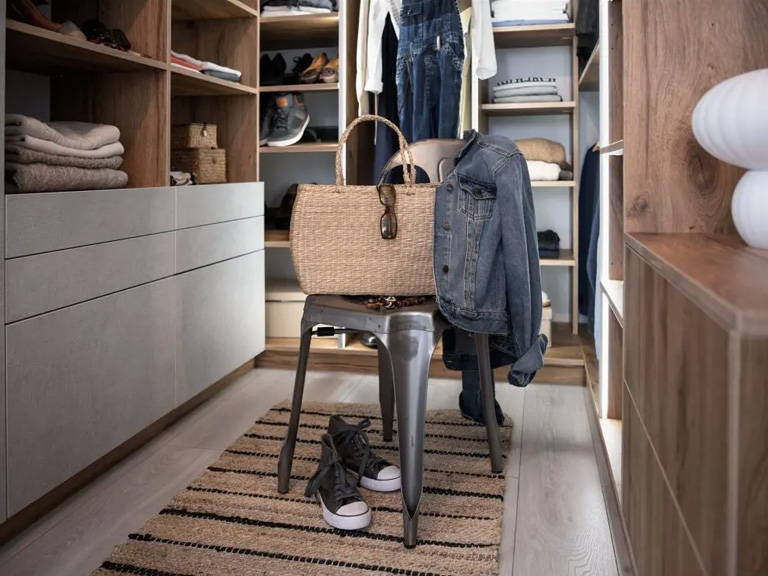
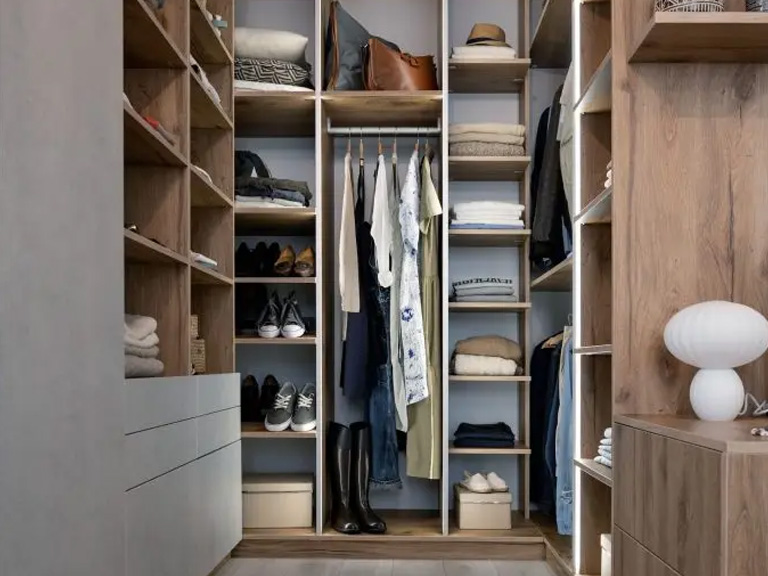
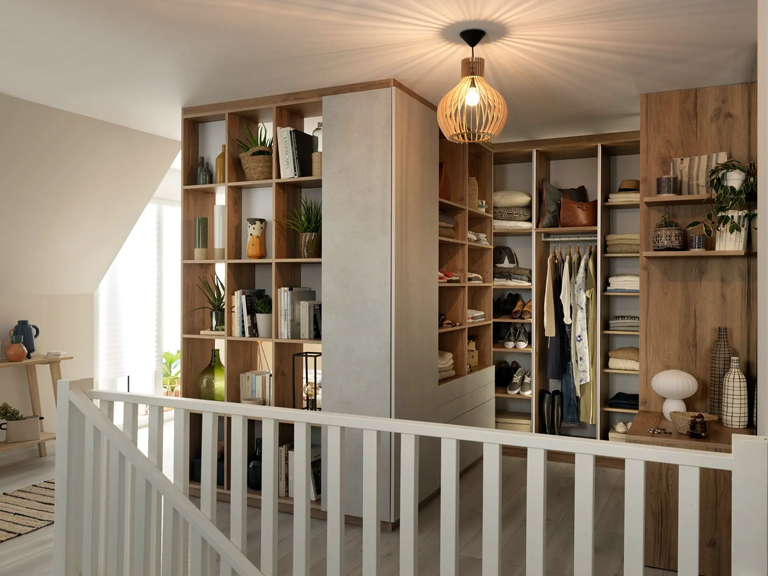
Infuse it with personality and features to enhance the experience while keeping all your clothes well organised. Add some open shelves, clothes rails, wardrobe systems and accessories to your advantage. These elements play a significant role in your project. Customise all your interior furniture design to meet your specific need & project constraints.
Enhancing functionalities
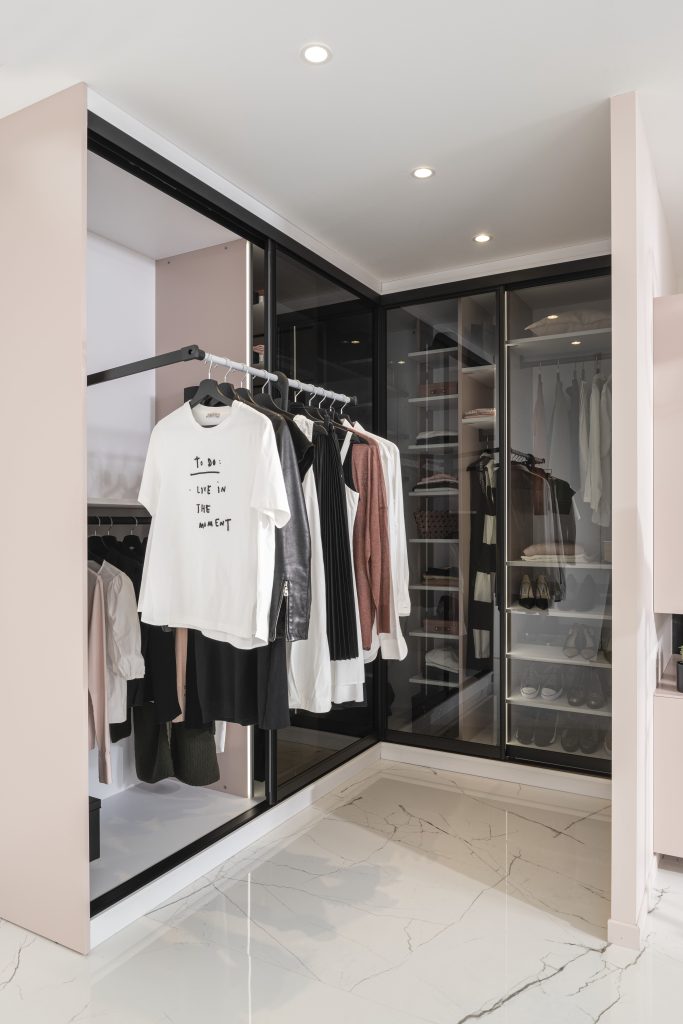
Drop-down clothes rail
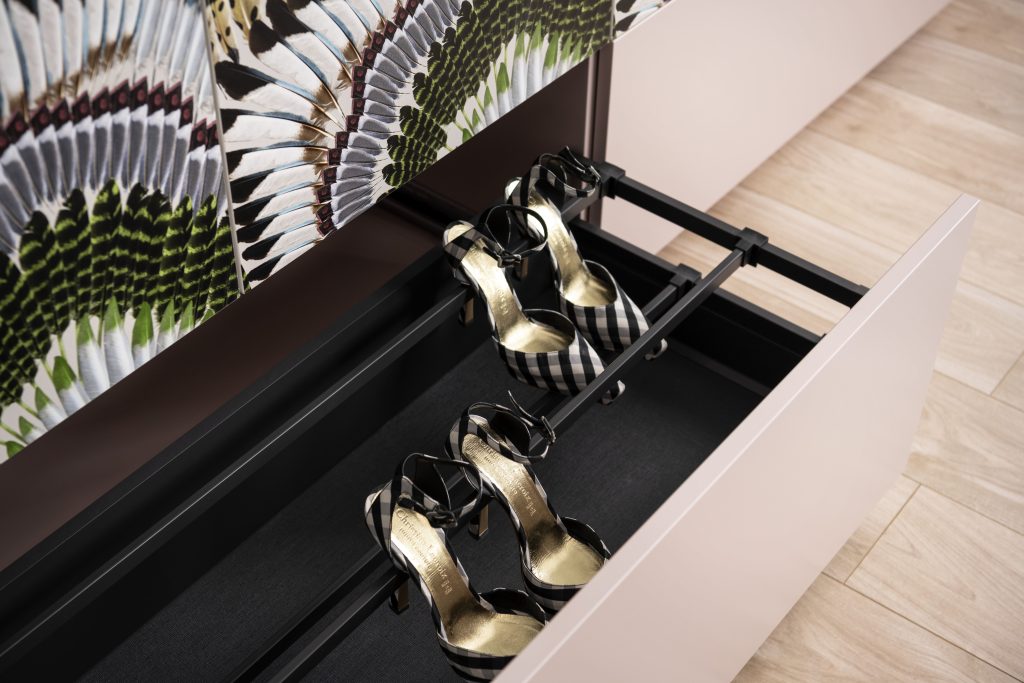
Made-to-measure drawers
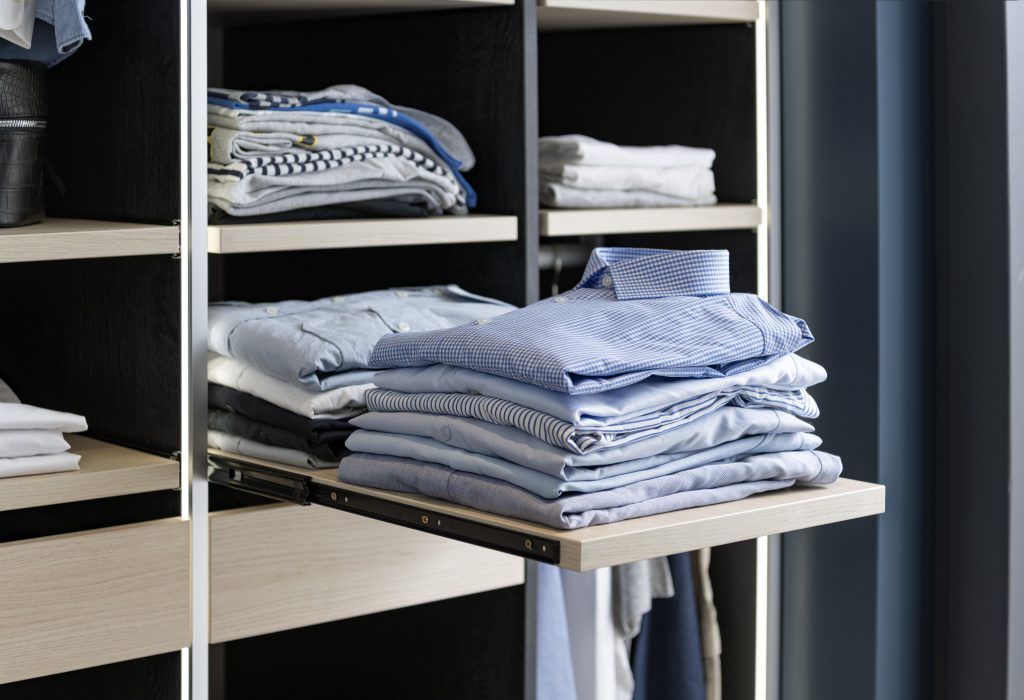
Sliding shelves
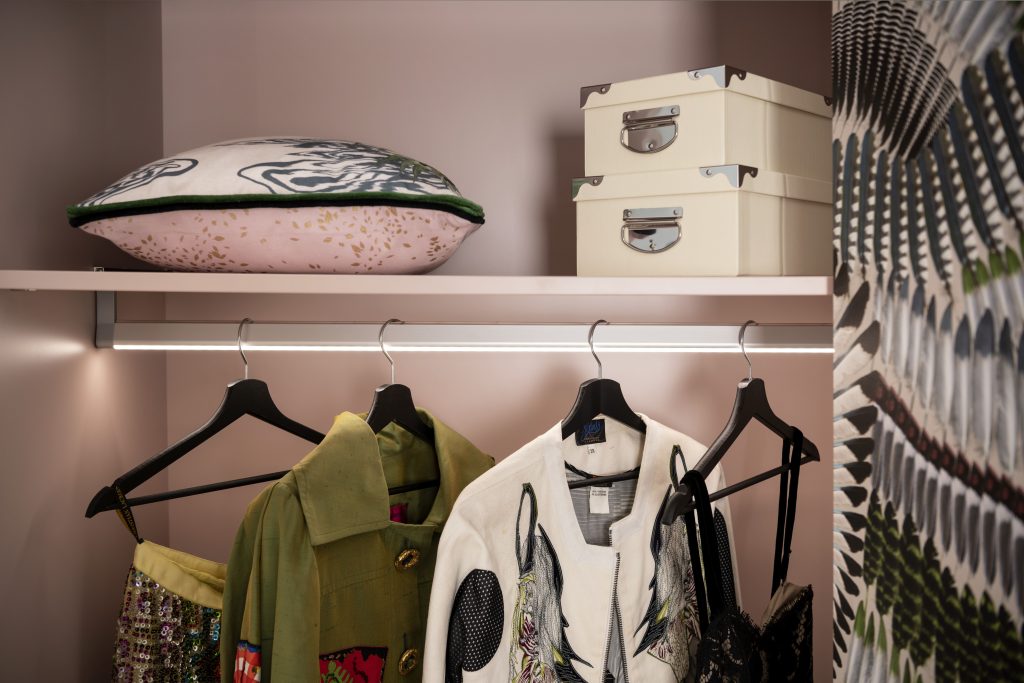
LED clothes rail
Customer projects
Explore other furniture solutions below
The Schmidt experience
Single point of contact
A dedicated designer that knows your project inside out, will manage everything.
Personalised advice
We’ll work closely with you to unlock the hidden potential in your home.
Free quotation & VR
Your project will come to life with a free detailed quote, 3D renders and VR experience.
Peace of mind
We’ll be with you from the initial planning to installation, and beyond.

![]()
Schmidt showroom
Experience the beauty and functionality of our kitchens & fitted furniture first-hand at one of our Schmidt showrooms.


